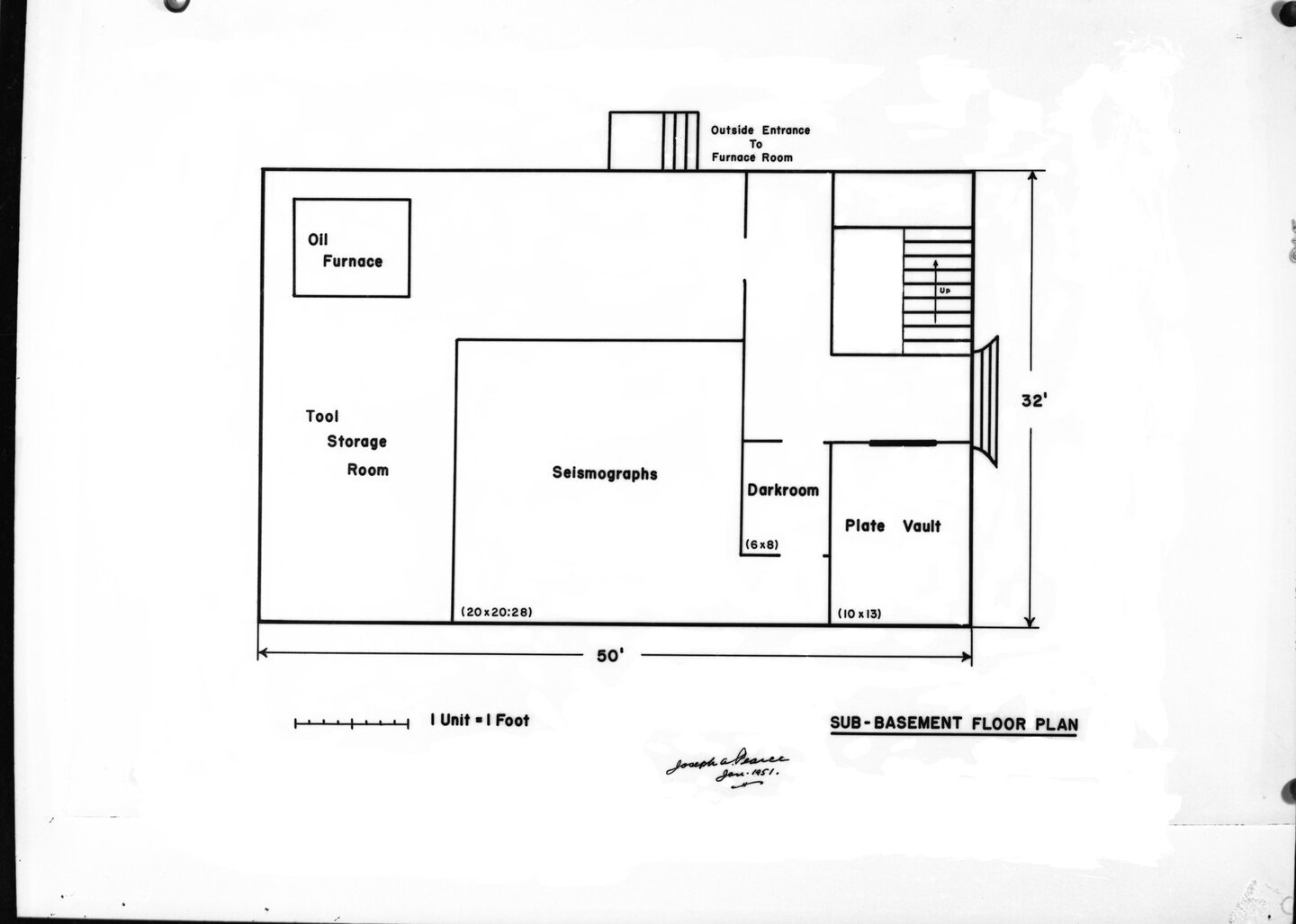Floor plans for 1950s wing
Dublin Core
Title
Floor plans for 1950s wing
Subject
Observatory Hill, Construction
Description
Architectural floor plans of sub-basement floor of 1950s wing.
Date
1951
Rights
National Research Council Canada
Format
Photograph
Collection
Citation
“Floor plans for 1950s wing,” Herzberg Archives, accessed May 5, 2024, https://archival.astroherzberg.org/items/show/4223.

